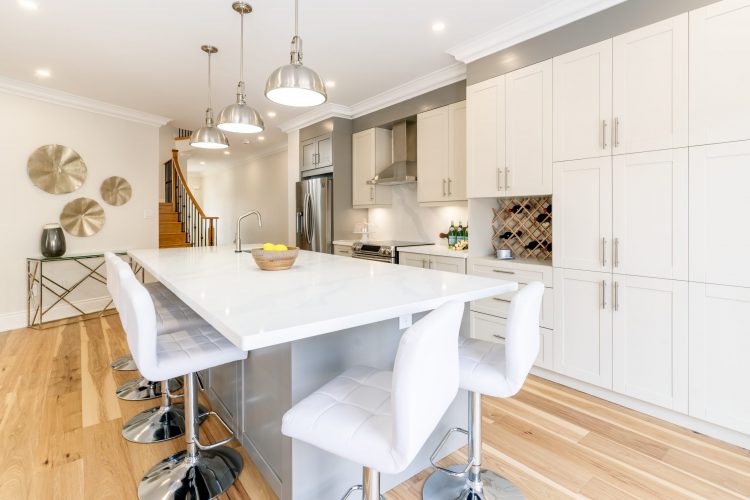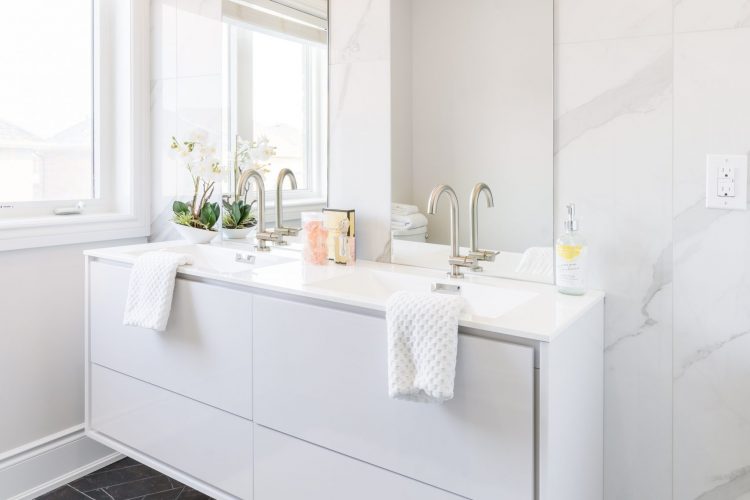Building Permits + Construction
From Permits to Turnkey Home Services
Specializing in residential construction in Toronto, Cityview Design Build provides integrated residential design, building permits services and construction for families & industry professionals in the Greater Toronto Area.
Our team has been involved with many home renovations, additions and complicated structural scope of work that required dedicated professionals such as Project Managers, Architects, Engineers and Contractors. Having a team of professionals who are committed to team work and execution is what we pride ourselves in.
Whether working with existing conditions or new builds, planning is always the first and most important step, having a proper game plan will ensure having a successful project!
Our Services
We Take Care of It All!

Committee of Adjustment Representation
During many additions or renovations you may encounter some zoning by-law issues regarding you proposed scope of work. Committee of Adjustment considers minor variance related to municipal zoning bylaws and grants consents required by the planning act. We will represent you in attempts to get approval for your minor variance.

Additions
An addition can include a side & rear addition, new attached garage, addition of level(s) above existing footprint and front porch enclosures. We prepare zoning drawings that illustrate scope of work along with required site calculations in order to submit for city examiner’s to review.

Load Bearing Wall Removal
We can remove load bearing walls and posts to create the open concept floor plan perfect for family gatherings. We strengthen existing beams, reinforce posts and introduce pad footings if needed.Everything gets inspected by city inspectors before closing up walls.

Basement Apartments & Underpinning
Basement apartments allow you take advantage of a demanding market and convert the unused floor space to extra income that increases value to your property. We work with your existing floor plans to create an ideal space with a separate entrance, at times requiring a basement walkout.

Interior Renovations
Certain interior renovations may not require permits such as interior decoration, changing of floors, new plumbing fixtures or new trim/doors. If you are proposing to renovate a kitchen/bathroom and changing location of shower, tub, sinks etc. a plumbing permit will be required.

Underpinning
Increase your basement headroom height by underpinning existing concrete footings. Whether you have a shared foundation wall or in close proximity to the adjacent building, with the proper planning it can be executed safely and effectively.
Our Process
How We Help to Make Your Dreams a Reality
We make your dream look like this



Projects
Us At Work
Resources
We Are Here To Help!
Get general information regarding zoning by-laws and illustrated diagrams to help understand commonly referred to terminology.
You can access existing surveys required when making applications to the city. The following links are designated to help homeowners, REALTORS® and land professionals seeking the knowledge, tools and services to prevent and resolve property boundary issues and complete successful real estate transactions.
Under the Building Code Act, a building permit is required for the construction and/or demolition of a new building, an addition, or material alteration of any building or structure. The following is a list of common projects that require or do not require a building permit.
General details and Information regarding the building permit process in Toronto. Details of how to apply, checking the status, building inspections etc.
View the city-wide zoning maps in PDF format. These are provided as a general overview. To find a zoning on a property use the Zoning By-law Interactive Map.
View illustrations on how to determine established grade, measure height, determine gross floor area and other measures.
Read about how the City is transitioning from the old zoning by-laws to the city-wide Zoning By-law.
